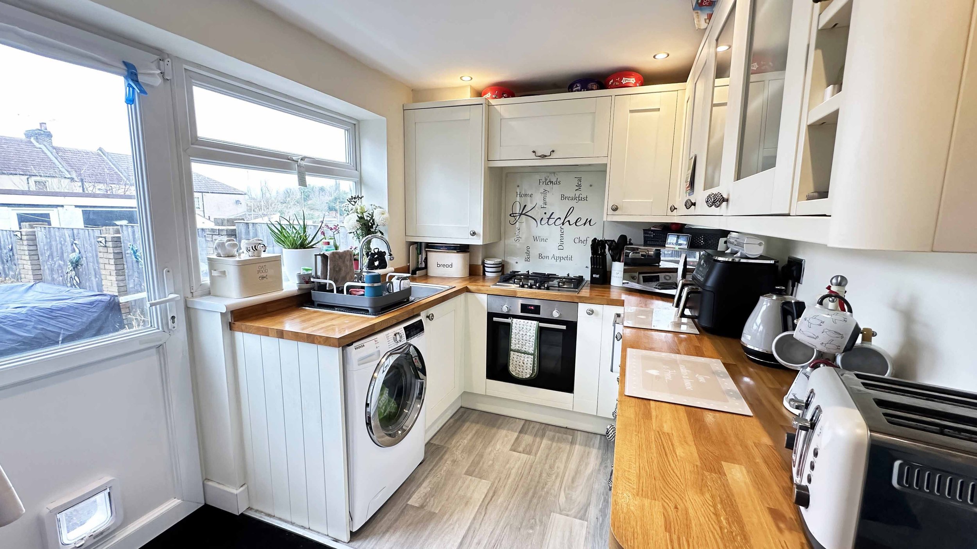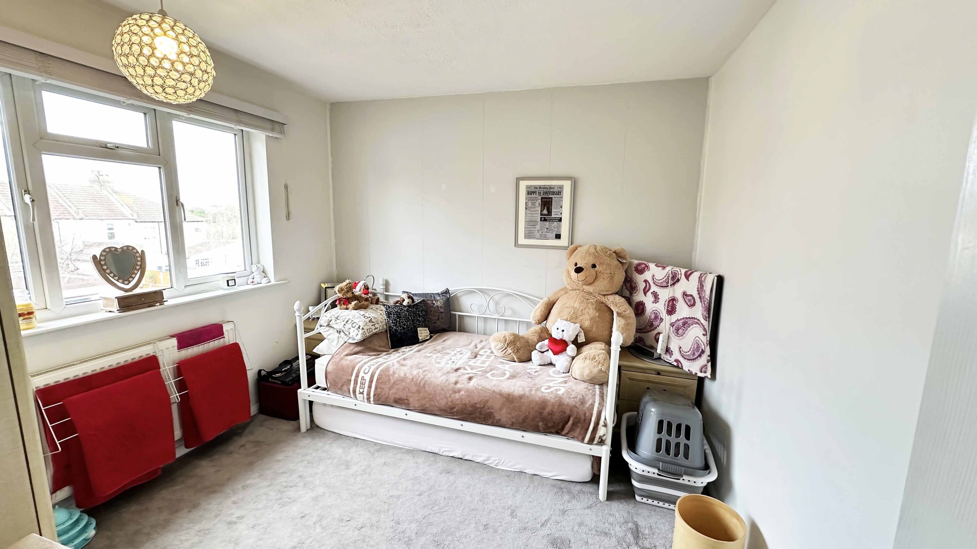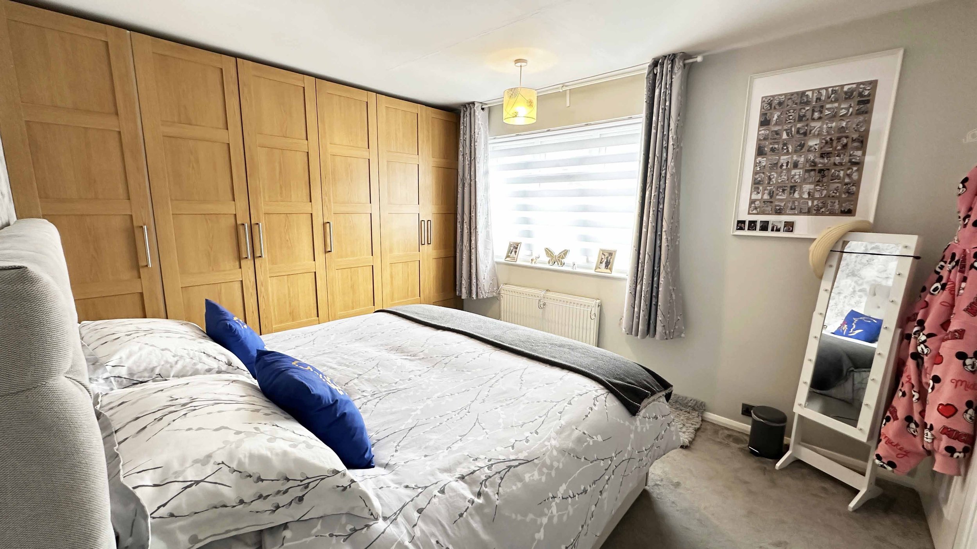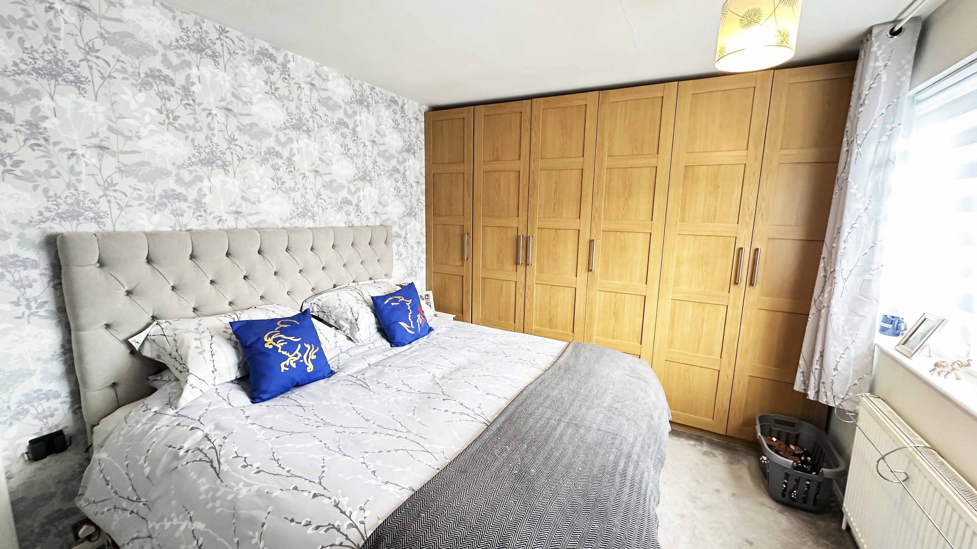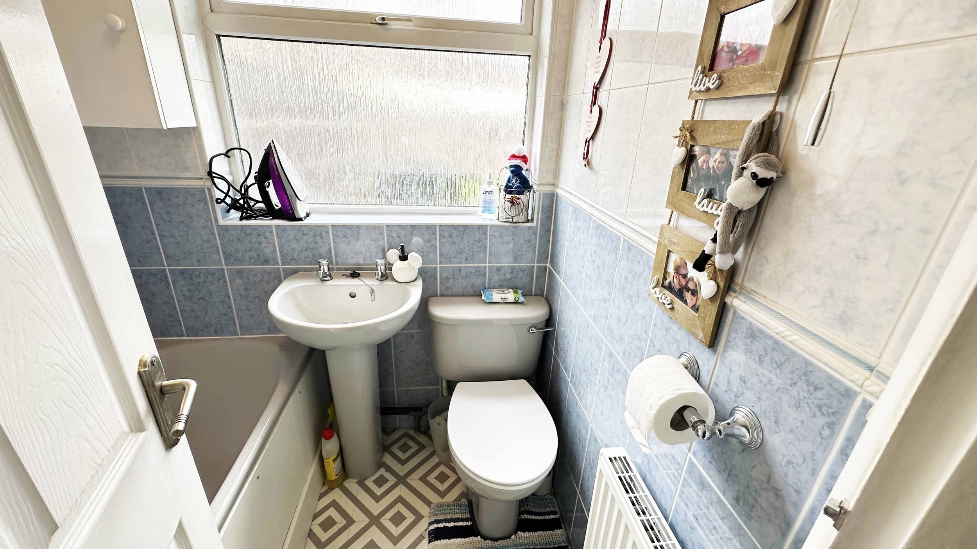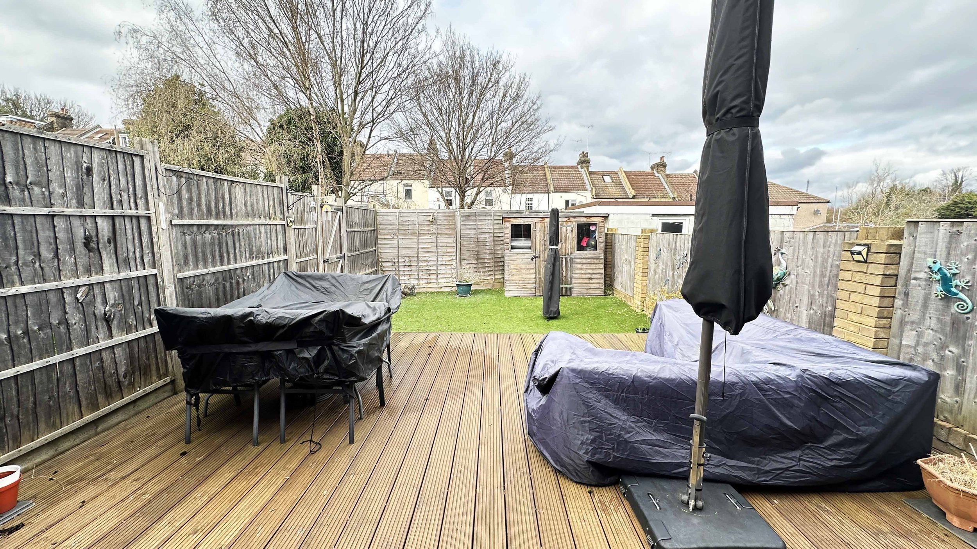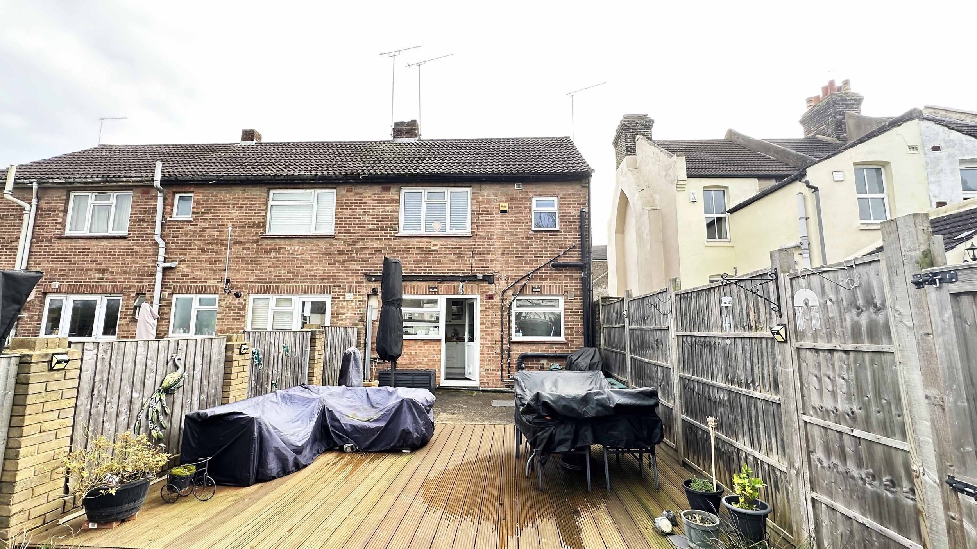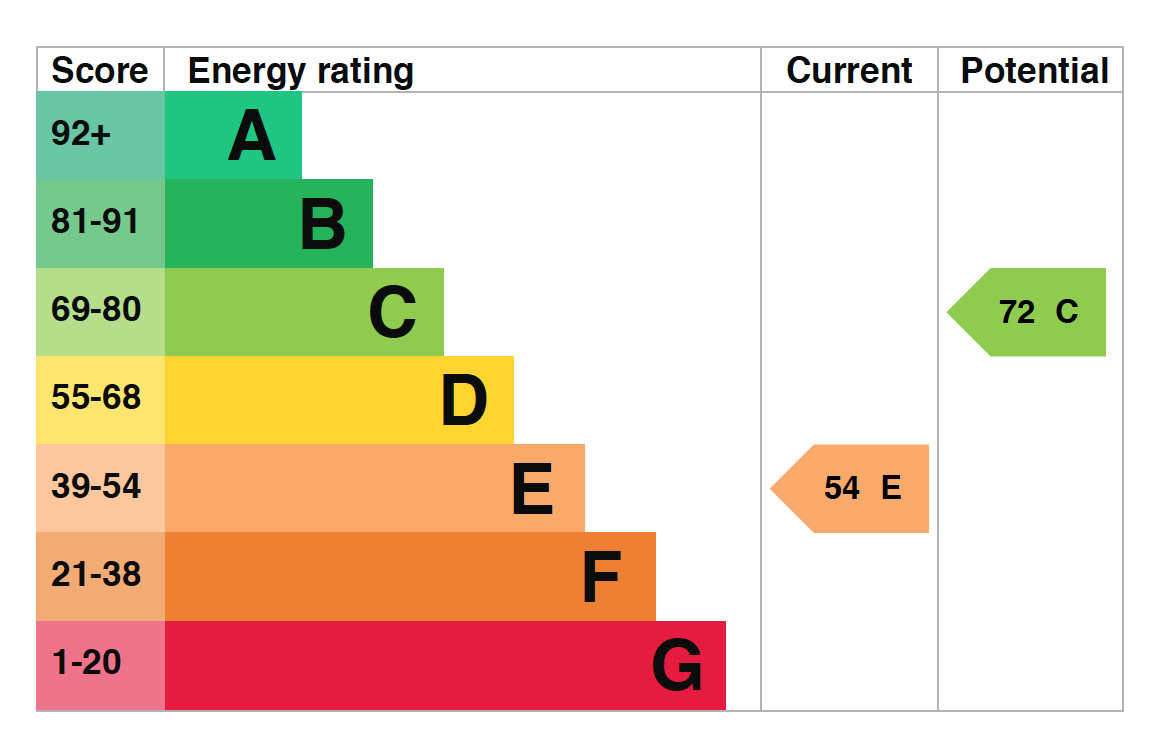Providence Street, Greenhithe, Kent - (GUIDE PRICE) £300,000 - £325,000
FEATURES:
Well Presented Two Double Bedroom End of Terrace House
Perfectly placed for Greenhithe Train Station, Village & Bluewater
Lounge with Attractive Feature Fireplace
Modern Fitted Kitchen
Ground Floor Bathroom & Upstairs Shower Room
Gas Central Heating & Double Glazing
Garden to Rear
Shared Driveway with Off Street Parking
Excellent First Time Buy
Freehold
Description:
If you’re looking for a house in Greenhithe which is withing walking distance of Greenhithe train station, Village and Bluewater shopping centre, then look no further. We are pleased to offer for sale this well presented Two double bedroom end of terrace house which is located in a quiet street in my opinion and also has off street parking plus a bathroom and shower room
Comprising:
Canopy porch to front
Entrance Hall – Leaded light door to front, fitted carpet, 1 x radiator, shoe storage rack with under stairs cupboard
Lounge – 12’5” x 10’9” – Double glazed window to front, fitted carpet, 1 x radiator, attractive feature gas fire place & surround
Kitchen – 10’9” x 8’, Double glazed door to garden, double glazed window to rear, range of modern fitted wall & base units with work tops, sink & drainer, built in oven, hob & extractor fan, vinyl flooring, plumbed for washing machine, inset ceiling spotlights, heated chrome towel rail
Ground Floor Bathroom – Double glazed frosted window to rear, panelled bath, wash hand basin, low level w.c, 1 x radiator, vinyl flooring
Landing – Fitted carpet, access to boarded loft with ladder
Bedroom 1 – 11’3” x 10’5” – Double glazed window to front, fitted carpet, 1 x radiator, fitted wardrobes, large storage cupboard
Bedroom 2 – 10’5” x 10’5” – Double glazed window to rear, fitted carpet, 1 x radiator
Upstairs Shower Room – Double glazed frosted window to rear, walk in shower cubicle, wash hand basin in vanity unit, low level w.c, local tiled walls, vinyl floor, extractor fan
Garden Approx. 40ft – Patio, decked area, Astro style turf, privacy screen, shed, side gate, fenced
Shared driveway leading to off street parking to rear
You can view the full description on the below property portals:




